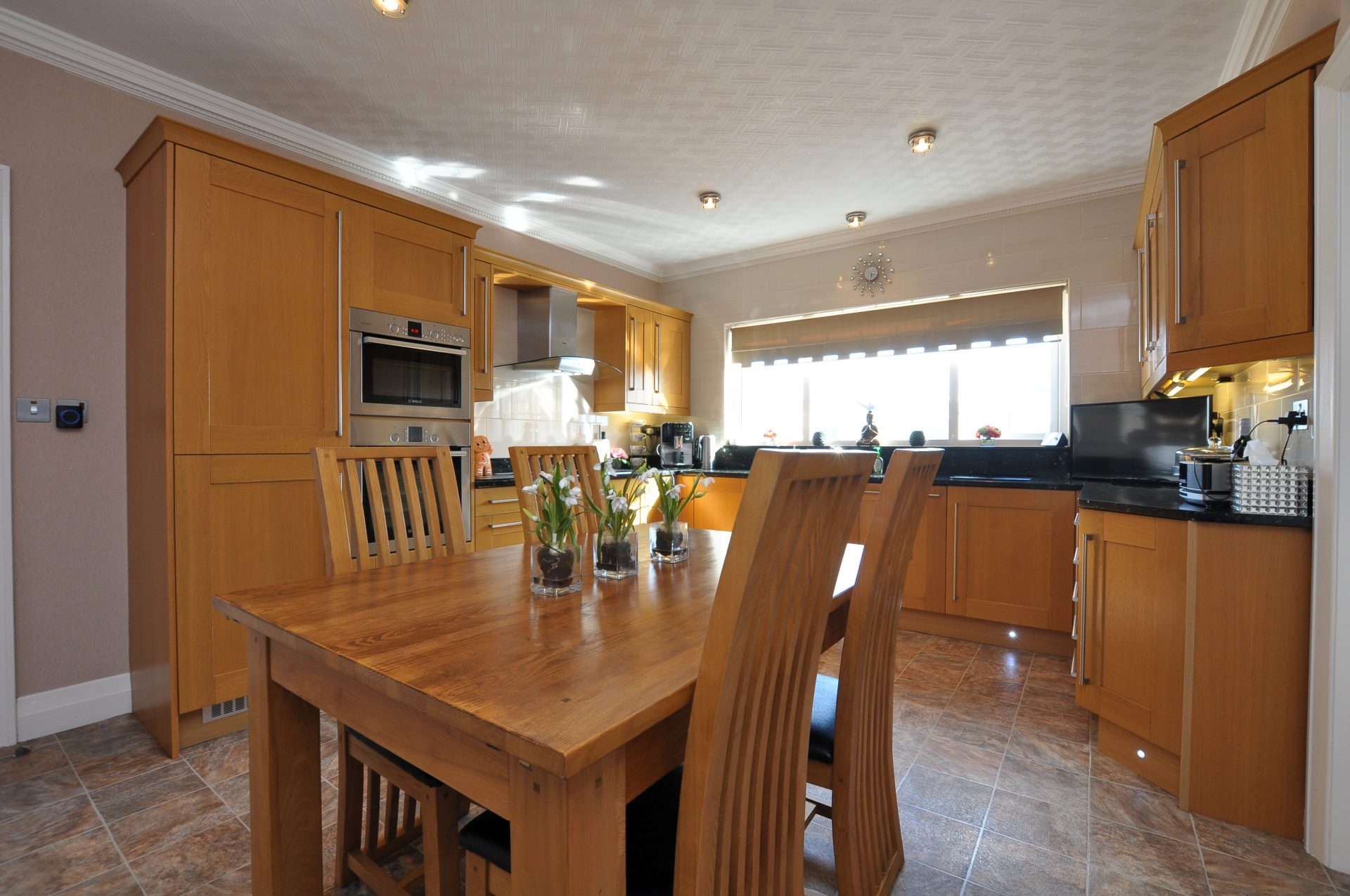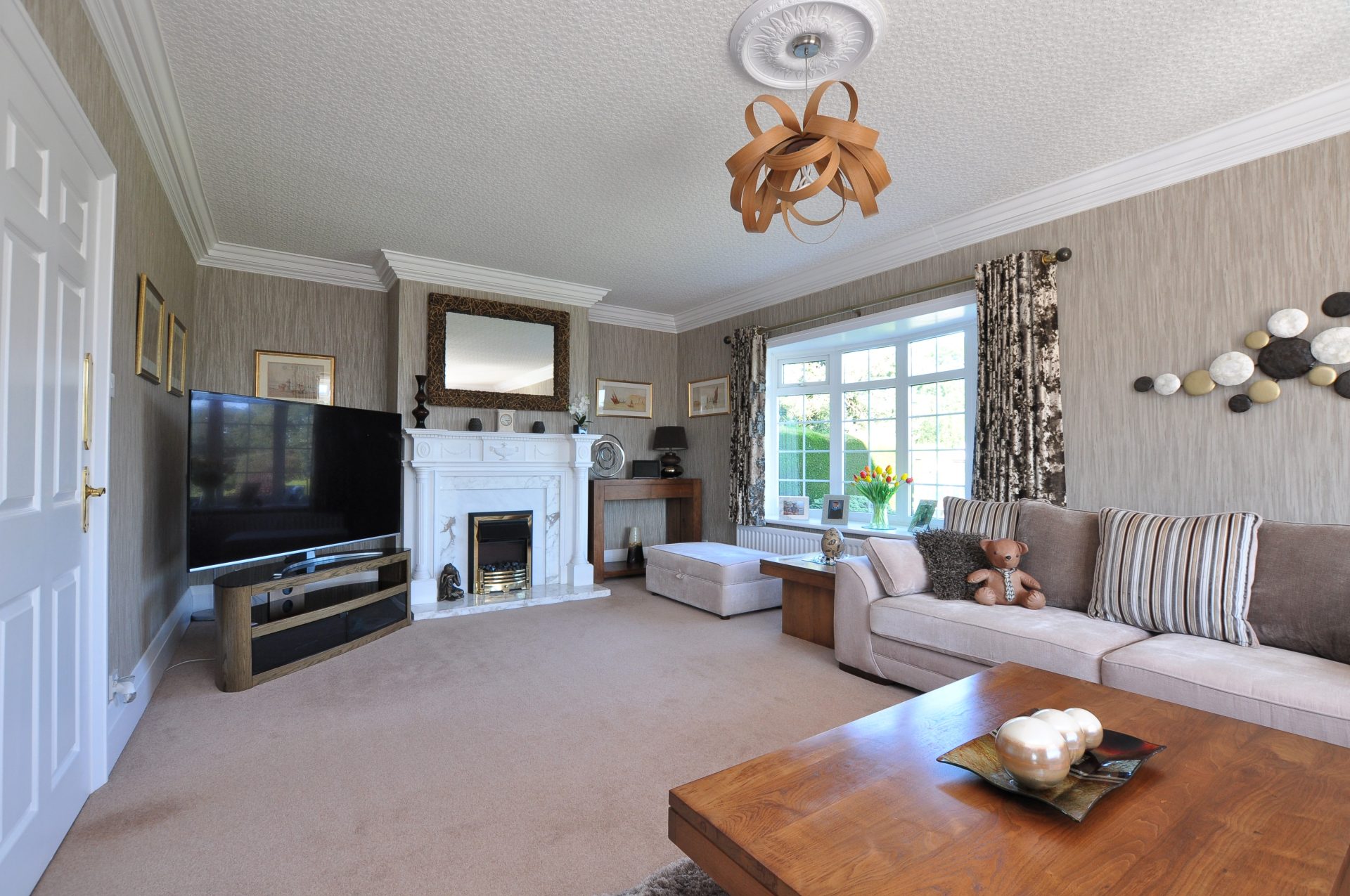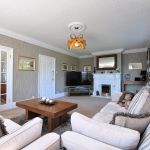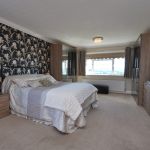For Sale
Fernside, 11 Ridge Lane, Briggswath
£730,000
Offers Over
Property Features
- Detached Residence with Landscaped Gardens & Double Garage
- 2,500 sq ft of Immaculately Presented Accommodation
- 3 Reception Rooms, Home Office & Conservatory
- 4 Double Bedrooms, 2 Bathrooms & Downstairs WC
- Oil Central Heating & Double-Glazing
- Half-an-Acre Plot boasting Rural Views
- Gated Driveway with Parking for Several Cars
- Rural Location close to the Coastal Town of Whitby
Property Summary
Hope & Braim are delighted to present Fernside on Ridge Lane in Briggswath to the market.
This substantial detached residence occupies an elevated, half-an-acre plot with landscaped gardens boasting fine views of the surrounding countryside, whilst also being close to the coastal town of Whitby. The house was built in the early 1970’s and benefits from having large living spaces with large windows that make this a light-filled home that flows well and enjoys views to the South. The property has been very well-maintained and as the home has been refurbished over time, high-spec fixtures & fittings and excellent craftsmanship has been used, making this a prime property. There is a twenty-foot long lounge that has glazed doors through to a formal dining room and a breakfast kitchen with Solid Oak Cabinets and Granite Worktops. Off the kitchen there is a home office, utility room and a second sitting room that leads through to the Conservatory which links the inside to the sun terrace outside. Upstairs on the first floor there are three double bedrooms and two tiled bathroom suites, one with a bath and the other with a shower. On the top floor is a galleried landing, a fourth double bedroom and additional storage space. The approach to the house is a sweeping driveway that can accommodate several cars, plus there is a double garage/workshop that has a large loft space that could be developed. The gardens are beautifully maintained and comprises of lawns with planted beds and mature trees and shrubs, plus the sun terrace that is the perfect spot to enjoy a cold drink whilst taking in the stunning views.
This substantial detached residence occupies an elevated, half-an-acre plot with landscaped gardens boasting fine views of the surrounding countryside, whilst also being close to the coastal town of Whitby. The house was built in the early 1970’s and benefits from having large living spaces with large windows that make this a light-filled home that flows well and enjoys views to the South. The property has been very well-maintained and as the home has been refurbished over time, high-spec fixtures & fittings and excellent craftsmanship has been used, making this a prime property. There is a twenty-foot long lounge that has glazed doors through to a formal dining room and a breakfast kitchen with Solid Oak Cabinets and Granite Worktops. Off the kitchen there is a home office, utility room and a second sitting room that leads through to the Conservatory which links the inside to the sun terrace outside. Upstairs on the first floor there are three double bedrooms and two tiled bathroom suites, one with a bath and the other with a shower. On the top floor is a galleried landing, a fourth double bedroom and additional storage space. The approach to the house is a sweeping driveway that can accommodate several cars, plus there is a double garage/workshop that has a large loft space that could be developed. The gardens are beautifully maintained and comprises of lawns with planted beds and mature trees and shrubs, plus the sun terrace that is the perfect spot to enjoy a cold drink whilst taking in the stunning views.
































































