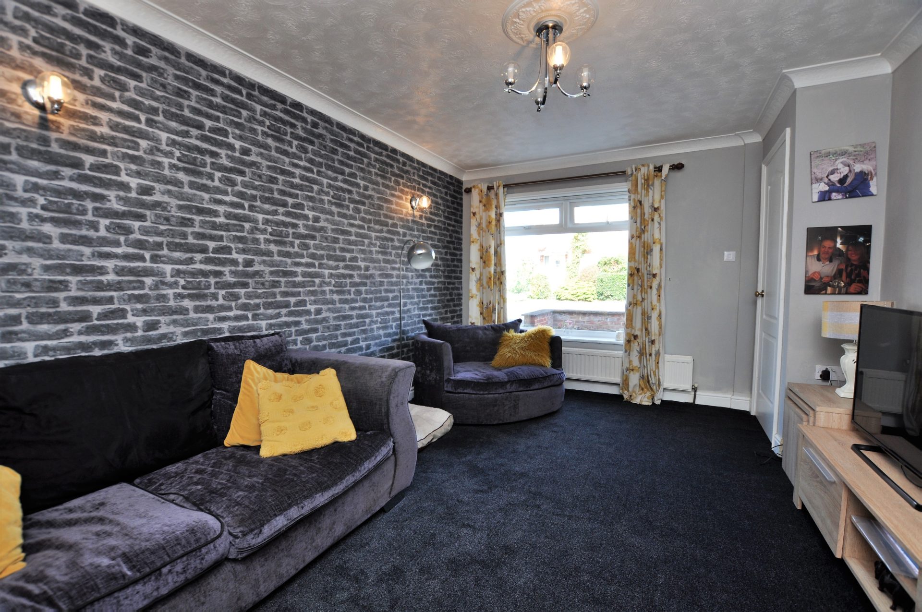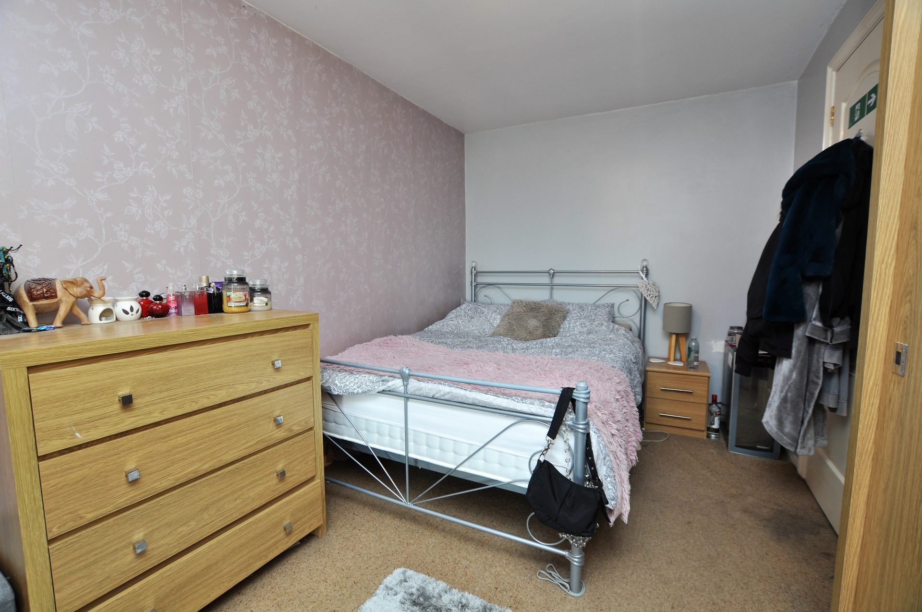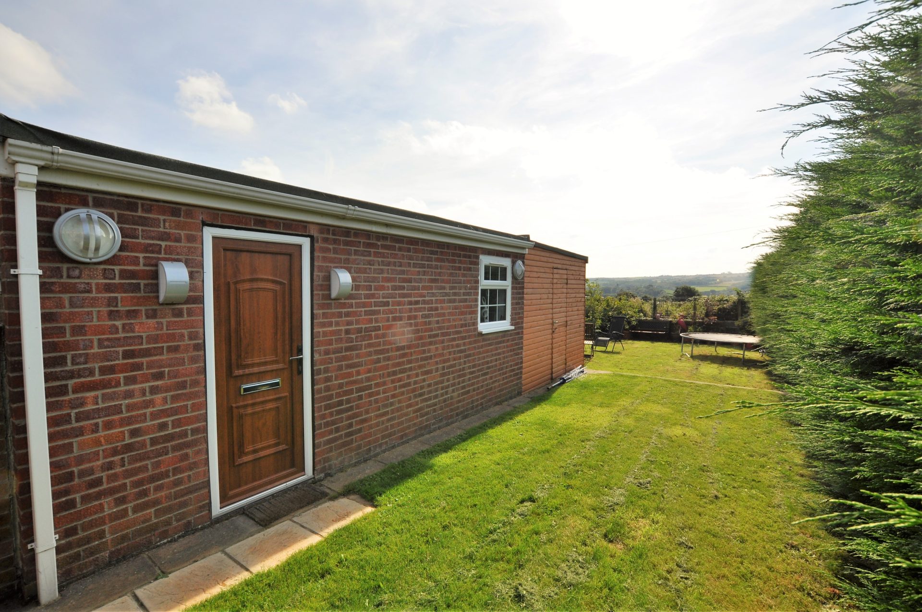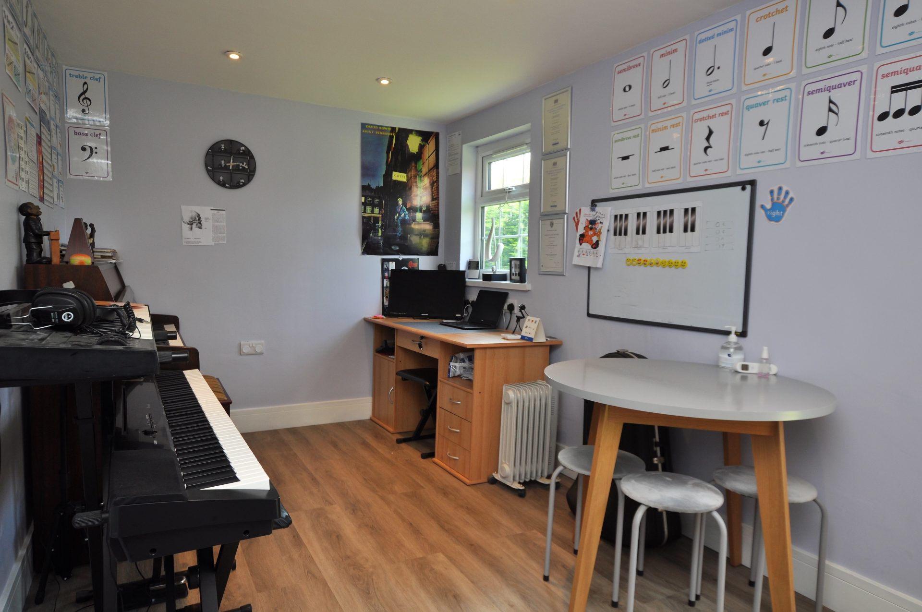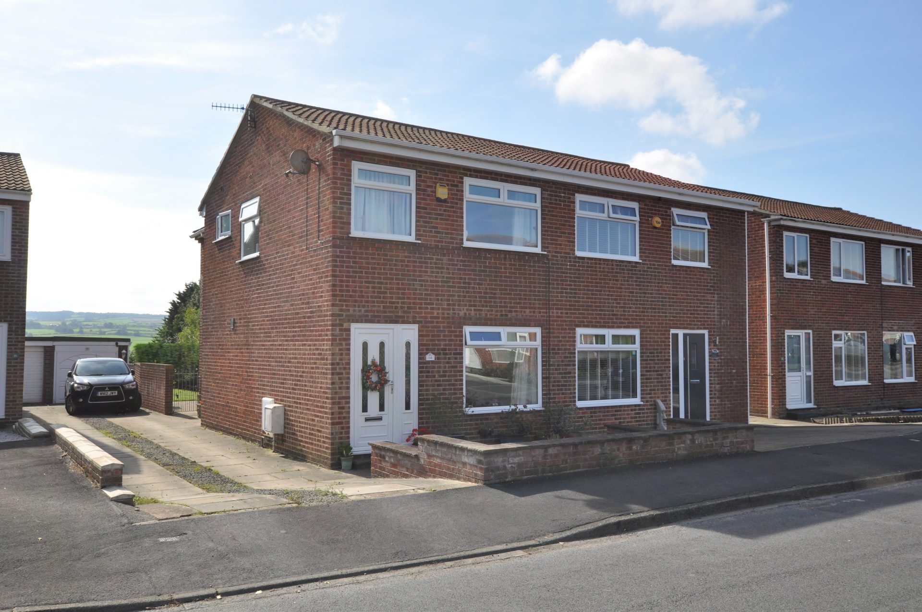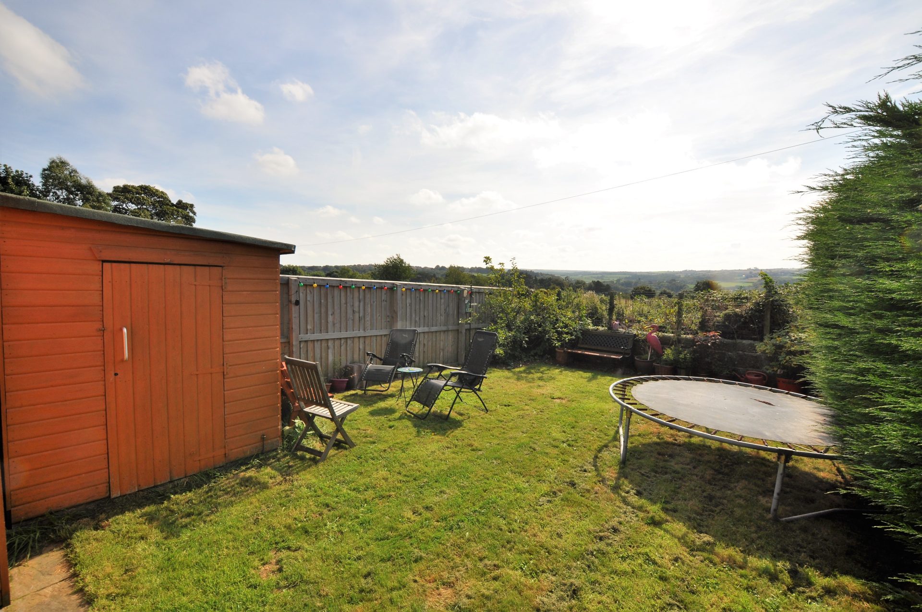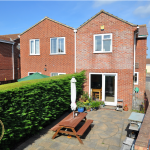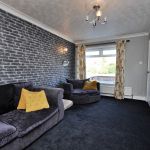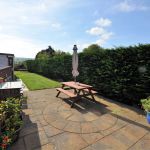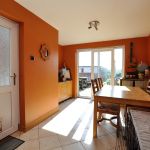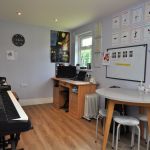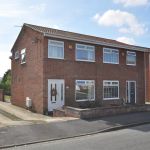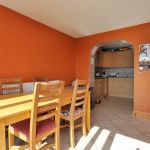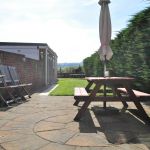This property is not currently available. It may be sold or temporarily removed from the market.
Sold STC
14 Anchorage Way, Whitby
£239,950
Guide Price
Property Features
- An extended semi-detached house with a south-facing garden
- Lounge & kitchen/diner with patio doors linking the inside to the outside
- 2 bedrooms & an adjoining room that could be a study or nursery
- The garage has been converted into a studio, ideal for working from home
- Driveway providing off-street parking
- Enclosed garden with views over open fields towards the moors
Property Summary
Hope & Braim are delighted to present 14 Anchorage Way in Whitby to the market.
This extended semi-detached house has a south-facing garden that leads down to fields behind with open views and is located on the edge of town, close to local amenities & schools. A standard two-bedroom property that has had a two-storey extension to the rear, which gives a dining room downstairs and another bedroom upstairs. The accommodation comprises a lounge and kitchen with a through diner with patio doors that lead onto the sunny patio. Upstairs there is a double bedroom to the front and a double bedroom to the rear with an adjoining room, that could be a study or nursery, and a family bathroom. The house benefits from having gas central heating and double-glazing throughout. The garage has been converted into a studio, having insulation, light and power, which is ideal for those wanting to work from home or those wanting space for a hobby. There is a driveway that provides off-street parking and timber sheds for additional storage. The rear garden is enclosed and has a private aspect, ideal for families.
This extended semi-detached house has a south-facing garden that leads down to fields behind with open views and is located on the edge of town, close to local amenities & schools. A standard two-bedroom property that has had a two-storey extension to the rear, which gives a dining room downstairs and another bedroom upstairs. The accommodation comprises a lounge and kitchen with a through diner with patio doors that lead onto the sunny patio. Upstairs there is a double bedroom to the front and a double bedroom to the rear with an adjoining room, that could be a study or nursery, and a family bathroom. The house benefits from having gas central heating and double-glazing throughout. The garage has been converted into a studio, having insulation, light and power, which is ideal for those wanting to work from home or those wanting space for a hobby. There is a driveway that provides off-street parking and timber sheds for additional storage. The rear garden is enclosed and has a private aspect, ideal for families.


